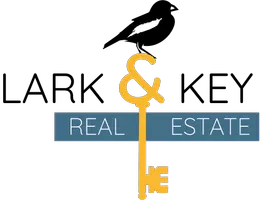7 Beds
6 Baths
5,523 SqFt
7 Beds
6 Baths
5,523 SqFt
Key Details
Property Type Single Family Home
Sub Type Single Family Residence
Listing Status Active
Purchase Type For Sale
Square Footage 5,523 sqft
Price per Sqft $289
Subdivision Erie Village
MLS Listing ID 7736067
Bedrooms 7
Full Baths 5
Three Quarter Bath 1
Condo Fees $218
HOA Fees $218/qua
HOA Y/N Yes
Abv Grd Liv Area 3,795
Year Built 2021
Annual Tax Amount $9,474
Tax Year 2024
Lot Size 0.263 Acres
Acres 0.26
Property Sub-Type Single Family Residence
Source recolorado
Property Description
? The Highlights:
Room for Everything: With 3 finished levels, including a newly completed basement featuring a huge rec room, guest suite, and full bath—there's space for movie marathons, game nights, or multigenerational living.
Dream Kitchen: High-end stainless appliances, custom cabinetry, and an oversized island make this kitchen the heart of the home. Whether you're hosting a dinner party or packing lunches, this space just works.
Peaceful Primary Suite: Wake up to sunrise views on your private balcony, then relax in your spa-style bath and walk-in closet.
Bonus Income or Guest Space: A full legal 1-bedroom ADU above the garage includes its own kitchen, laundry, and private entrance—perfect for in-laws, guests, or Airbnb potential.
Outdoor Vibes: Fresh new sod in the front yard, mature landscaping in the back, and a covered patio ready for summer BBQs or morning coffee.
?? Why You'll Love Erie Village:
Known for its storybook charm, tree-lined streets, and tight-knit community, this neighborhood is a local favorite. Walk to pocket parks, trails, and top-rated schools, or take a quick trip to downtown Erie for coffee shops, dining, and local events. With easy access to Boulder, Longmont, Denver, and I-25, the location checks every box.
This one checks all the boxes—space, style, location, and a layout that flexes with your lifestyle. Don't miss your chance to make 1455 Flowers Ct your next move.
Location
State CO
County Boulder
Rooms
Basement Finished, Full
Interior
Interior Features Ceiling Fan(s), Eat-in Kitchen, Entrance Foyer, Five Piece Bath, High Ceilings, High Speed Internet, Kitchen Island, Open Floorplan, Pantry, Primary Suite, Quartz Counters, Radon Mitigation System, Smart Thermostat, Smoke Free, Vaulted Ceiling(s), Walk-In Closet(s)
Heating Forced Air
Cooling Central Air
Flooring Carpet, Tile, Wood
Fireplaces Number 1
Fireplaces Type Gas, Living Room
Fireplace Y
Appliance Dishwasher, Disposal, Dryer, Microwave, Range, Range Hood, Refrigerator, Washer
Exterior
Garage Spaces 3.0
Fence Full
Roof Type Composition
Total Parking Spaces 3
Garage Yes
Building
Lot Description Cul-De-Sac
Sewer Public Sewer
Water Public
Level or Stories Two
Structure Type Frame
Schools
Elementary Schools Erie
Middle Schools Erie
High Schools Erie
School District St. Vrain Valley Re-1J
Others
Senior Community No
Ownership Individual
Acceptable Financing Cash, Conventional
Listing Terms Cash, Conventional
Special Listing Condition None
Virtual Tour https://www.zillow.com/view-imx/50f885de-768d-47de-bb1a-bf31dd6ead7b?setAttribution=mls&wl=true&initialViewType=pano

6455 S. Yosemite St., Suite 500 Greenwood Village, CO 80111 USA
GET MORE INFORMATION
Founders | Lic# 100093743






