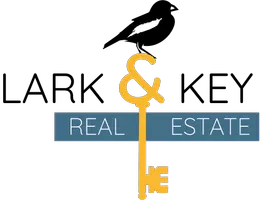3 Beds
3 Baths
1,920 SqFt
3 Beds
3 Baths
1,920 SqFt
OPEN HOUSE
Sat Jul 26, 3:00pm - 6:00pm
Sun Jul 27, 3:00am - 5:00pm
Sun Jul 27, 3:00pm - 6:00pm
Key Details
Property Type Single Family Home
Sub Type Single Family Residence
Listing Status Active
Purchase Type For Sale
Square Footage 1,920 sqft
Price per Sqft $317
Subdivision Karl'S Farm
MLS Listing ID 4368602
Style Contemporary,Mountain Contemporary
Bedrooms 3
Full Baths 1
Three Quarter Bath 1
Condo Fees $91
HOA Fees $91/mo
HOA Y/N Yes
Abv Grd Liv Area 1,920
Year Built 2022
Annual Tax Amount $6,840
Tax Year 2024
Lot Size 1,742 Sqft
Acres 0.04
Property Sub-Type Single Family Residence
Source recolorado
Property Description
This nearly-new home commands one of the community's best locations, directly facing the expansive center park with breathtaking mountain views. Three beautifully appointed levels showcase high-end finishes throughout, creating the perfect blend of luxury and livability.The gourmet kitchen features sleek quartz countertops, premium stainless steel appliances, dual ovens, and a large island that flows seamlessly into the sunlit living area and private balcony—ideal for entertaining. The private rooftop terrace offers unparalleled mountain vistas and sunset dining under the stars.The primary suite serves as a tranquil retreat with spa-inspired bathroom and generous walk-in closet. Two additional bedrooms, full bathroom, and convenient upstairs laundry provide flexibility for families or guests. The main-level office offers privacy for work-from-home professionals or client meetings.
Practical luxury includes an oversized 2-car garage with extra storage and thoughtful layout throughout. Located just minutes from Denver, Boulder, and DIA, with Light Rail access only 10 minutes away in highly desirable Karl's Farm community.
Move-in ready and qualifies for community reinvestment lender credit up to 1.75%. Open House: Saturday & Sunday, July 26th & 27th, come experience this modern, chic nearly new home for yourself!
Location
State CO
County Adams
Zoning RES
Interior
Interior Features Built-in Features, Ceiling Fan(s), Eat-in Kitchen, Five Piece Bath, High Ceilings, High Speed Internet, Kitchen Island, Open Floorplan, Pantry, Solid Surface Counters, Vaulted Ceiling(s), Walk-In Closet(s)
Heating Forced Air
Cooling Central Air
Flooring Tile, Wood
Fireplace N
Appliance Convection Oven, Cooktop, Dishwasher, Disposal, Double Oven, Down Draft, Dryer, Gas Water Heater, Microwave, Oven, Range, Range Hood, Refrigerator, Self Cleaning Oven, Sump Pump, Washer
Laundry In Unit
Exterior
Exterior Feature Balcony
Parking Features Lighted
Garage Spaces 2.0
Utilities Available Cable Available, Electricity Connected, Internet Access (Wired), Natural Gas Connected
View Mountain(s)
Roof Type Tar/Gravel
Total Parking Spaces 2
Garage Yes
Building
Sewer Public Sewer
Water Public
Level or Stories Three Or More
Structure Type Frame,Rock
Schools
Elementary Schools Hunters Glen
Middle Schools Century
High Schools Mountain Range
School District Adams 12 5 Star Schl
Others
Senior Community No
Ownership Individual
Acceptable Financing Cash, Conventional, FHA, Jumbo, VA Loan
Listing Terms Cash, Conventional, FHA, Jumbo, VA Loan
Special Listing Condition None
Pets Allowed Cats OK, Dogs OK

6455 S. Yosemite St., Suite 500 Greenwood Village, CO 80111 USA
GET MORE INFORMATION
Founders | Lic# 100093743






