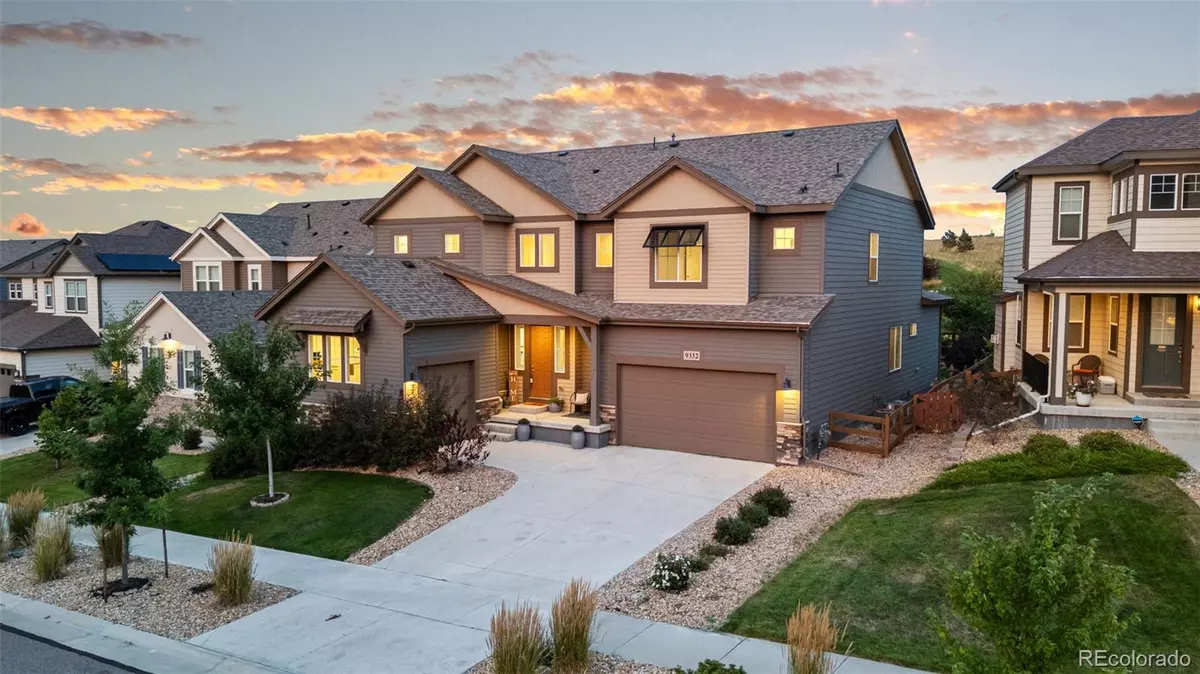5 Beds
5 Baths
5,816 SqFt
5 Beds
5 Baths
5,816 SqFt
OPEN HOUSE
Sat Aug 09, 12:00pm - 2:00pm
Key Details
Property Type Single Family Home
Sub Type Single Family Residence
Listing Status Active
Purchase Type For Sale
Square Footage 5,816 sqft
Price per Sqft $167
Subdivision Candelas
MLS Listing ID 9438346
Style Mountain Contemporary
Bedrooms 5
Full Baths 3
Half Baths 1
Three Quarter Bath 1
HOA Y/N No
Abv Grd Liv Area 3,942
Year Built 2019
Annual Tax Amount $11,371
Tax Year 2024
Lot Size 7,200 Sqft
Acres 0.17
Property Sub-Type Single Family Residence
Source recolorado
Property Description
Inside, the foyer welcomes you with soaring ceilings & updated lighting that create a bright, open feel. A spacious private office with French doors is ideal for working from home or creative pursuits, & rare interior access to the third-car garage adds convenience. The main owner's entry features a thoughtfully designed mudroom with built-in bench, generous closet, & ample storage to keep everything in its place.
The chef's kitchen is a true showstopper—featuring a gas cooktop, double ovens, Whirlpool appliances, convection microwave, quartz countertops that seem endless, a large island, & a walk-in pantry. An abundance of cabinetry ensures there's room for everything. The kitchen opens to a spacious dining area overlooking the backyard & park, and a comfortable living room with a tile-surround gas fireplace. A rare main-floor guest suite includes a bonus sitting area and ¾ bath—ideal for multigenerational living or private guests.
Upstairs, the oversized primary suite enjoys peaceful park views. The spa-like en suite features dual quartz vanities, soaking tub, large shower, & dual walk-in closets. A generous loft provides flexible space for a playroom, media room, or study. One bedroom enjoys a private en-suite with mountain views; while two other bedrooms share a Jack-and-Jill bath.
Enjoy Colorado living at its best in the serene backyard with covered patio—perfect for morning coffee or evening unwind—with a private gate offering direct park access.
The Community enjoys a number of amenities incl. 2 clubhouses, fitness centers, pools, tennis courts, trails, parks, and an on-site K–8 school.
Location
State CO
County Jefferson
Rooms
Basement Bath/Stubbed, Cellar, Unfinished
Main Level Bedrooms 1
Interior
Interior Features Ceiling Fan(s), Eat-in Kitchen, Entrance Foyer, Five Piece Bath, Granite Counters, High Ceilings, In-Law Floorplan, Jack & Jill Bathroom, Kitchen Island, Open Floorplan, Pantry, Primary Suite, Quartz Counters, Smoke Free, Walk-In Closet(s)
Heating Forced Air
Cooling Central Air
Flooring Carpet, Laminate, Vinyl, Wood
Fireplaces Number 1
Fireplaces Type Living Room
Fireplace Y
Appliance Cooktop, Dishwasher, Disposal, Double Oven, Dryer, Microwave, Range Hood, Refrigerator, Washer
Laundry Sink
Exterior
Garage Spaces 3.0
Fence Partial
View Mountain(s)
Roof Type Unknown
Total Parking Spaces 3
Garage Yes
Building
Lot Description Greenbelt, Landscaped, Level, Master Planned, Sprinklers In Front, Steep Slope
Foundation Slab
Sewer Public Sewer
Water Public
Level or Stories Two
Structure Type Frame,Stone,Vinyl Siding
Schools
Elementary Schools Three Creeks
Middle Schools Three Creeks
High Schools Ralston Valley
School District Jefferson County R-1
Others
Senior Community No
Ownership Individual
Acceptable Financing Cash, Conventional, Jumbo, VA Loan
Listing Terms Cash, Conventional, Jumbo, VA Loan
Special Listing Condition None
Virtual Tour https://www.zillow.com/view-imx/b5eb9e57-5263-4cf2-b0cc-f4a8883c545b?setAttribution=mls&wl=true&initialViewType=pano

6455 S. Yosemite St., Suite 500 Greenwood Village, CO 80111 USA
GET MORE INFORMATION
Founder






