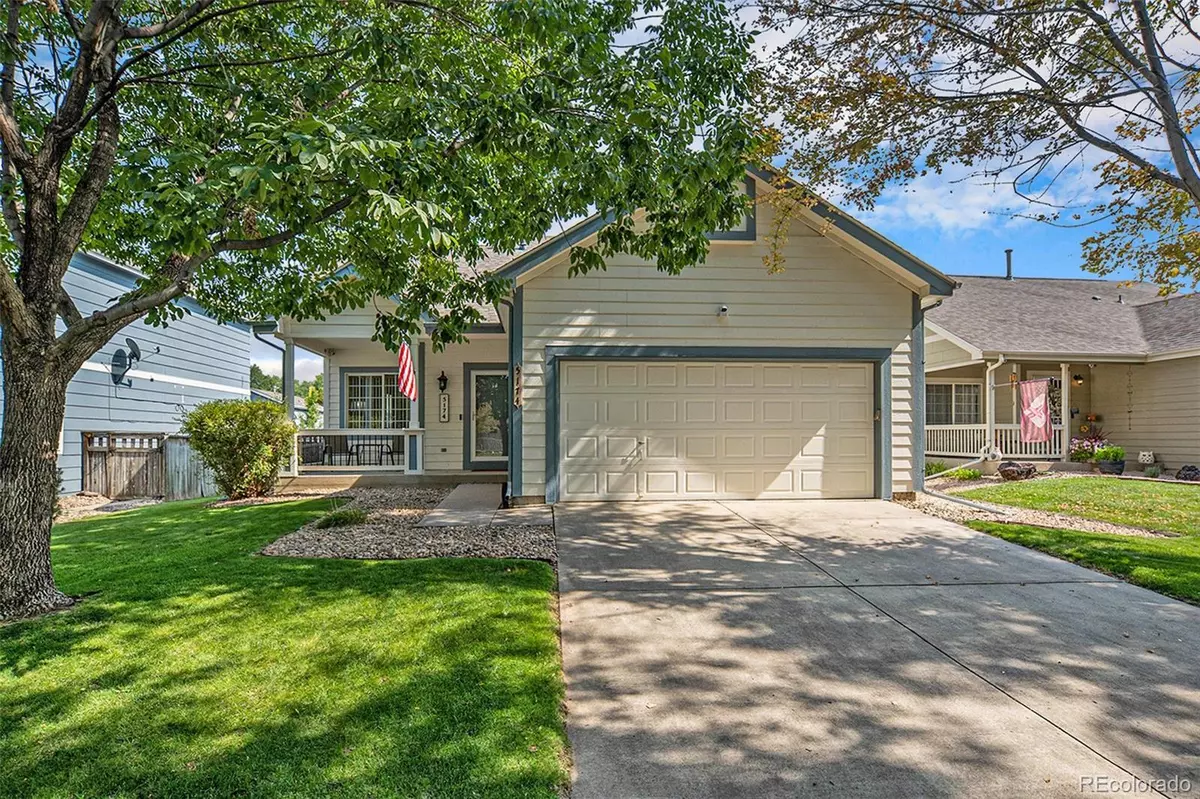
3 Beds
2 Baths
1,894 SqFt
3 Beds
2 Baths
1,894 SqFt
Key Details
Property Type Single Family Home
Sub Type Single Family Residence
Listing Status Coming Soon
Purchase Type For Sale
Square Footage 1,894 sqft
Price per Sqft $237
Subdivision Bromley Park
MLS Listing ID 9787188
Style Contemporary
Bedrooms 3
Full Baths 2
Condo Fees $73
HOA Fees $73/mo
HOA Y/N Yes
Abv Grd Liv Area 1,382
Year Built 1999
Annual Tax Amount $4,700
Tax Year 2024
Lot Size 7,028 Sqft
Acres 0.16
Property Sub-Type Single Family Residence
Source recolorado
Property Description
Welcome to this charming tri-level home in the well-established Bromley Park neighborhood. Surrounded by mature trees, this community offers convenience with easy access to I-76 and E-470, shopping, schools, and parks just minutes away. From the inviting front porch, step through the front door—complete with a brand new storm door—into the light-filled vaulted living room with a skylight. The adjacent eat-in kitchen features updated stainless steel appliances and a new sliding glass door that opens to the backyard patio. Upstairs, you'll find two spacious bedrooms, including the primary with its own skylight, both with large closets and an additional hallway closet for extra storage. A full bathroom with a tub/shower combo completes the upper level. The lower level offers a cozy family room with a gas fireplace and bright garden-level windows, an additional bedroom, and a full bathroom. An unfinished basement provides abundant storage space and includes the laundry area with washer and dryer.
This home has been thoughtfully updated with new interior paint and carpet throughout, new windows, and a beautifully manicured, fully fenced backyard. A new storage shed, painted to match the home, adds extra functionality. Pride of ownership shines throughout—don't miss the opportunity to make this home yours!
Location
State CO
County Adams
Rooms
Basement Partial, Unfinished
Interior
Interior Features Eat-in Kitchen, High Ceilings
Heating Forced Air
Cooling Central Air
Flooring Carpet, Laminate, Linoleum
Fireplaces Number 1
Fireplaces Type Gas
Fireplace Y
Appliance Dishwasher, Disposal, Dryer, Microwave, Oven, Range, Refrigerator, Washer
Exterior
Exterior Feature Rain Gutters
Parking Features Concrete
Garage Spaces 2.0
Fence Full
Utilities Available Cable Available, Electricity Connected, Natural Gas Connected, Phone Available
Roof Type Composition
Total Parking Spaces 2
Garage Yes
Building
Lot Description Irrigated, Landscaped, Sprinklers In Front, Sprinklers In Rear
Sewer Public Sewer
Water Public
Level or Stories Multi/Split
Structure Type Frame
Schools
Elementary Schools Mary E Pennock
Middle Schools Overland Trail
High Schools Brighton
School District School District 27-J
Others
Senior Community No
Ownership Individual
Acceptable Financing Cash, Conventional, FHA, VA Loan
Listing Terms Cash, Conventional, FHA, VA Loan
Special Listing Condition None

6455 S. Yosemite St., Suite 500 Greenwood Village, CO 80111 USA
GET MORE INFORMATION

Founder





