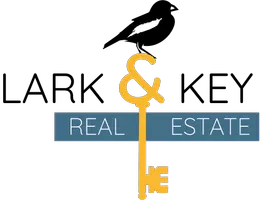$410,500
$420,000
2.3%For more information regarding the value of a property, please contact us for a free consultation.
3 Beds
2 Baths
1,296 SqFt
SOLD DATE : 09/27/2022
Key Details
Sold Price $410,500
Property Type Single Family Home
Sub Type Single Family Residence
Listing Status Sold
Purchase Type For Sale
Square Footage 1,296 sqft
Price per Sqft $316
Subdivision Hendricks
MLS Listing ID 5998388
Sold Date 09/27/22
Bedrooms 3
Full Baths 1
Three Quarter Bath 1
HOA Y/N No
Abv Grd Liv Area 864
Year Built 1971
Annual Tax Amount $1,279
Tax Year 2021
Lot Size 5,600 Sqft
Acres 0.13
Property Sub-Type Single Family Residence
Source recolorado
Property Description
Here's your chance to live on the West Side!! Check out this 3 bedroom 2 bath Tri-level with Mountain views! Enter in to the open floor plan on the main level with lamenate wood flooring through out, stylish electric fireplace in spacious Living room, eat in Kitchen with granite countertops, farmhouse style sink, and stainless steel appliances. Making your way upstairs notice the spacious primary bedroom and 2nd bedroom are carpeted, upstairs full bath with updated tile tub shower and granite counter with under sink mount and Tile flooring. Notice the sliding barn door on the main level that offers privacy to the lower level without taking up space on the living room. Lower level enjoys a carpeted Family room and the 3rd bedroom with garden windows the 2nd bathroom also with Tile shower and granite counter with tile floor is also on the lower level. The BEST part is walking out the kitchen to the fabulous back yard. Large Trex deck, Water fountain with remote, arifical turf, Fire pit, wired for Hot tub, New storage shed (not in pictures, that's how new it is) with electricity, fully fenced back yard, an absolute oasis for hanging out or entertaining. Electrical was upgraded in 2020 along with new furnace and AC. Come enjoy west side living as it is meant to be.
Location
State CO
County El Paso
Zoning R1-6
Rooms
Basement Crawl Space, Finished, Partial
Interior
Interior Features Ceiling Fan(s), Eat-in Kitchen, Granite Counters, High Speed Internet
Heating Forced Air
Cooling Central Air
Flooring Carpet, Laminate, Tile
Fireplaces Type Electric, Living Room
Fireplace N
Appliance Dishwasher, Disposal, Dryer, Microwave, Oven, Range, Range Hood, Refrigerator, Washer
Exterior
Parking Features Concrete
Fence Full
Utilities Available Cable Available, Electricity Connected, Natural Gas Connected
View Mountain(s)
Roof Type Composition
Total Parking Spaces 2
Garage No
Building
Lot Description Corner Lot, Landscaped, Near Public Transit
Foundation Slab
Sewer Public Sewer
Water Public
Level or Stories Tri-Level
Structure Type Frame
Schools
Elementary Schools West
Middle Schools West
High Schools Coronado
School District Colorado Springs 11
Others
Senior Community No
Ownership Individual
Acceptable Financing Cash, Conventional, FHA, VA Loan
Listing Terms Cash, Conventional, FHA, VA Loan
Special Listing Condition None
Read Less Info
Want to know what your home might be worth? Contact us for a FREE valuation!

Our team is ready to help you sell your home for the highest possible price ASAP

© 2025 METROLIST, INC., DBA RECOLORADO® – All Rights Reserved
6455 S. Yosemite St., Suite 500 Greenwood Village, CO 80111 USA
Bought with RE/MAX Real Estate Group Inc
GET MORE INFORMATION
Founder






