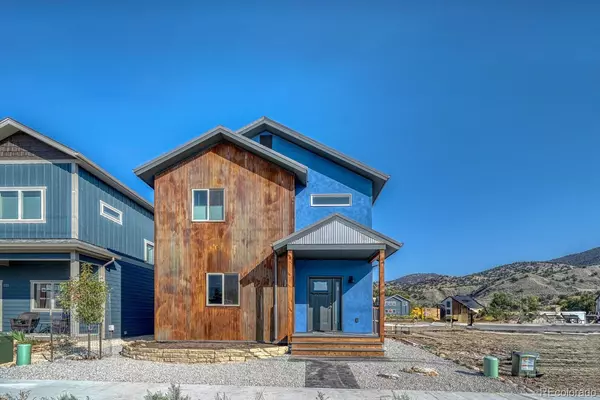$800,000
$849,000
5.8%For more information regarding the value of a property, please contact us for a free consultation.
4 Beds
3 Baths
2,090 SqFt
SOLD DATE : 02/21/2025
Key Details
Sold Price $800,000
Property Type Single Family Home
Sub Type Single Family Residence
Listing Status Sold
Purchase Type For Sale
Square Footage 2,090 sqft
Price per Sqft $382
Subdivision River Ridge
MLS Listing ID 8382635
Sold Date 02/21/25
Style Mountain Contemporary
Bedrooms 4
Full Baths 1
Half Baths 1
Three Quarter Bath 1
Condo Fees $400
HOA Fees $33/ann
HOA Y/N Yes
Abv Grd Liv Area 2,090
Year Built 2024
Annual Tax Amount $2,039
Tax Year 2023
Lot Size 4,791 Sqft
Acres 0.11
Property Sub-Type Single Family Residence
Source recolorado
Property Description
Introducing a stunning custom home by Perry Construction, renowned for building exceptional residences in Chaffee County since 2010. This beautifully designed four-bedroom, two-and-a-half-bathroom home is waiting for you to make it your own.
From the moment you step inside, you'll appreciate the meticulous attention to detail that sets this property apart from typical new construction. Enjoy the warmth of real maple hardwood flooring throughout, complemented by upgraded Thomasville cabinetry and luxurious Calcutta Idillio Premium Quartz countertops throughout.
This home also features practical amenities such as central air conditioning, dual-flush toilets, and pinewood interior window sills. The exterior will surprise you with its durable Pro-Panel II metal roof, fenced in backyard, fully landscaped in both front and back complete with an irrigation system—an uncommon find in new construction—and an EV-ready two-car detached garage.
Located just a block and a half from the picturesque Arkansas River, you'll experience the best of Salida living, surrounded by outdoor adventures and vibrant community life.
Building plans are available upon request, so don't miss the chance to tour this exceptional home.
Location
State CO
County Chaffee
Rooms
Main Level Bedrooms 1
Interior
Interior Features Ceiling Fan(s), High Ceilings, Kitchen Island, Open Floorplan, Pantry, Primary Suite, Quartz Counters, Smoke Free
Heating Forced Air
Cooling Central Air
Flooring Carpet, Tile, Wood
Fireplace N
Appliance Dishwasher, Microwave, Oven, Range, Refrigerator
Laundry Laundry Closet
Exterior
Exterior Feature Private Yard
Garage Spaces 2.0
Fence Partial
Utilities Available Electricity Connected, Natural Gas Connected, Phone Connected
View Mountain(s)
Roof Type Metal
Total Parking Spaces 2
Garage No
Building
Lot Description Near Ski Area
Foundation Concrete Perimeter
Sewer Public Sewer
Water Public
Level or Stories Two
Structure Type Frame,Stucco
Schools
Elementary Schools Longfellow
Middle Schools Salida
High Schools Salida
School District Salida R-32
Others
Senior Community No
Ownership Builder
Acceptable Financing 1031 Exchange, Cash, Conventional, Jumbo
Listing Terms 1031 Exchange, Cash, Conventional, Jumbo
Special Listing Condition None
Pets Allowed Cats OK, Dogs OK
Read Less Info
Want to know what your home might be worth? Contact us for a FREE valuation!

Our team is ready to help you sell your home for the highest possible price ASAP

© 2025 METROLIST, INC., DBA RECOLORADO® – All Rights Reserved
6455 S. Yosemite St., Suite 500 Greenwood Village, CO 80111 USA
Bought with JPAR Modern Real Estate
GET MORE INFORMATION
Founder






