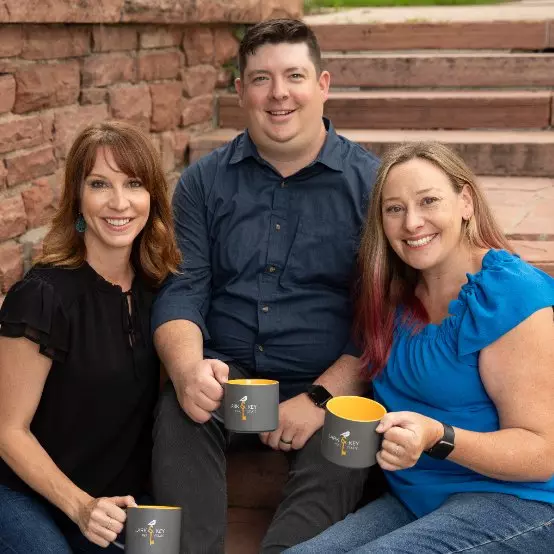$496,000
$510,000
2.7%For more information regarding the value of a property, please contact us for a free consultation.
5 Beds
2 Baths
2,024 SqFt
SOLD DATE : 07/01/2025
Key Details
Sold Price $496,000
Property Type Single Family Home
Sub Type Single Family Residence
Listing Status Sold
Purchase Type For Sale
Square Footage 2,024 sqft
Price per Sqft $245
Subdivision Mar Lee
MLS Listing ID 1912996
Sold Date 07/01/25
Style Traditional
Bedrooms 5
Full Baths 1
Three Quarter Bath 1
HOA Y/N No
Abv Grd Liv Area 1,012
Year Built 1955
Annual Tax Amount $2,538
Tax Year 2024
Lot Size 6,600 Sqft
Acres 0.15
Property Sub-Type Single Family Residence
Source recolorado
Property Description
Schedule your tour today of this spacious and inviting 5-bedroom, 2-bathroom ranch-style home located in the highly sought-after Mar Lee neighborhood! Offering a perfect blend of comfort, character, and functionality, this home is ideal for anyone looking for versatile living space.
The main level features three generously sized bedrooms, a full bathroom, a warm and welcoming living room, and a bright kitchen adorned with granite countertops, a charming garden window, and a mix of tile and wood flooring that adds both style and durability.
The finished basement offers even more flexibility, including two non-conforming bedrooms, a second bathroom, and additional living or storage space—ideal for guests, a home office, gym, or media room.
Step outside to a spacious backyard oasis, complete with a covered patio perfect for entertaining or enjoying quiet evenings under the Colorado sky. The oversized two-car garage provides plenty of space for vehicles, tools, and overhead storage.
Perfectly located just five blocks from Garfield Lake Park and directly across from a grocery store, this home offers unparalleled convenience with a variety of shops, restaurants, and amenities nearby.
Don't miss your chance to own this delightful home in a vibrant, well-connected community!
Location
State CO
County Denver
Zoning S-SU-D
Rooms
Basement Bath/Stubbed, Finished, Full, Interior Entry
Main Level Bedrooms 3
Interior
Interior Features Butcher Counters, Ceiling Fan(s), Eat-in Kitchen, Granite Counters, In-Law Floorplan, Kitchen Island
Heating Forced Air
Cooling Attic Fan
Flooring Carpet, Tile, Wood
Fireplace N
Appliance Dishwasher, Disposal, Dryer, Microwave, Oven, Refrigerator, Washer
Exterior
Exterior Feature Garden, Private Yard, Rain Gutters
Parking Features Concrete
Garage Spaces 2.0
Utilities Available Cable Available, Electricity Connected
Roof Type Composition
Total Parking Spaces 6
Garage No
Building
Lot Description Corner Lot, Landscaped, Level, Many Trees
Sewer Public Sewer
Level or Stories One
Structure Type Brick,Frame
Schools
Elementary Schools Force
Middle Schools Strive Westwood
High Schools John F. Kennedy
School District Denver 1
Others
Senior Community No
Ownership Individual
Acceptable Financing Cash, Conventional, FHA, VA Loan
Listing Terms Cash, Conventional, FHA, VA Loan
Special Listing Condition None
Read Less Info
Want to know what your home might be worth? Contact us for a FREE valuation!

Our team is ready to help you sell your home for the highest possible price ASAP

© 2025 METROLIST, INC., DBA RECOLORADO® – All Rights Reserved
6455 S. Yosemite St., Suite 500 Greenwood Village, CO 80111 USA
Bought with XXXX Real Estate & Construction LLC
GET MORE INFORMATION
Founders | Lic# 100093743






