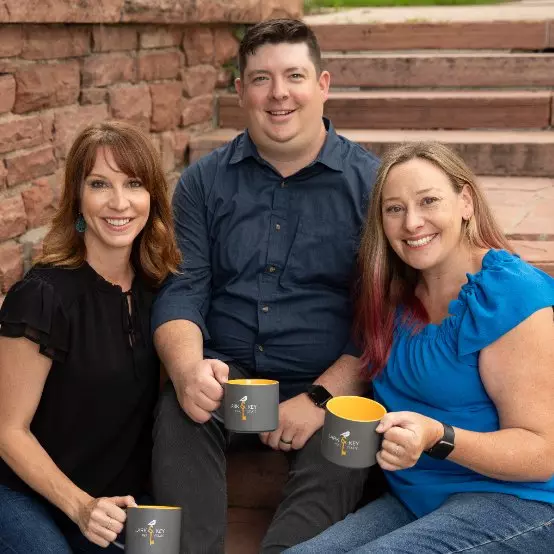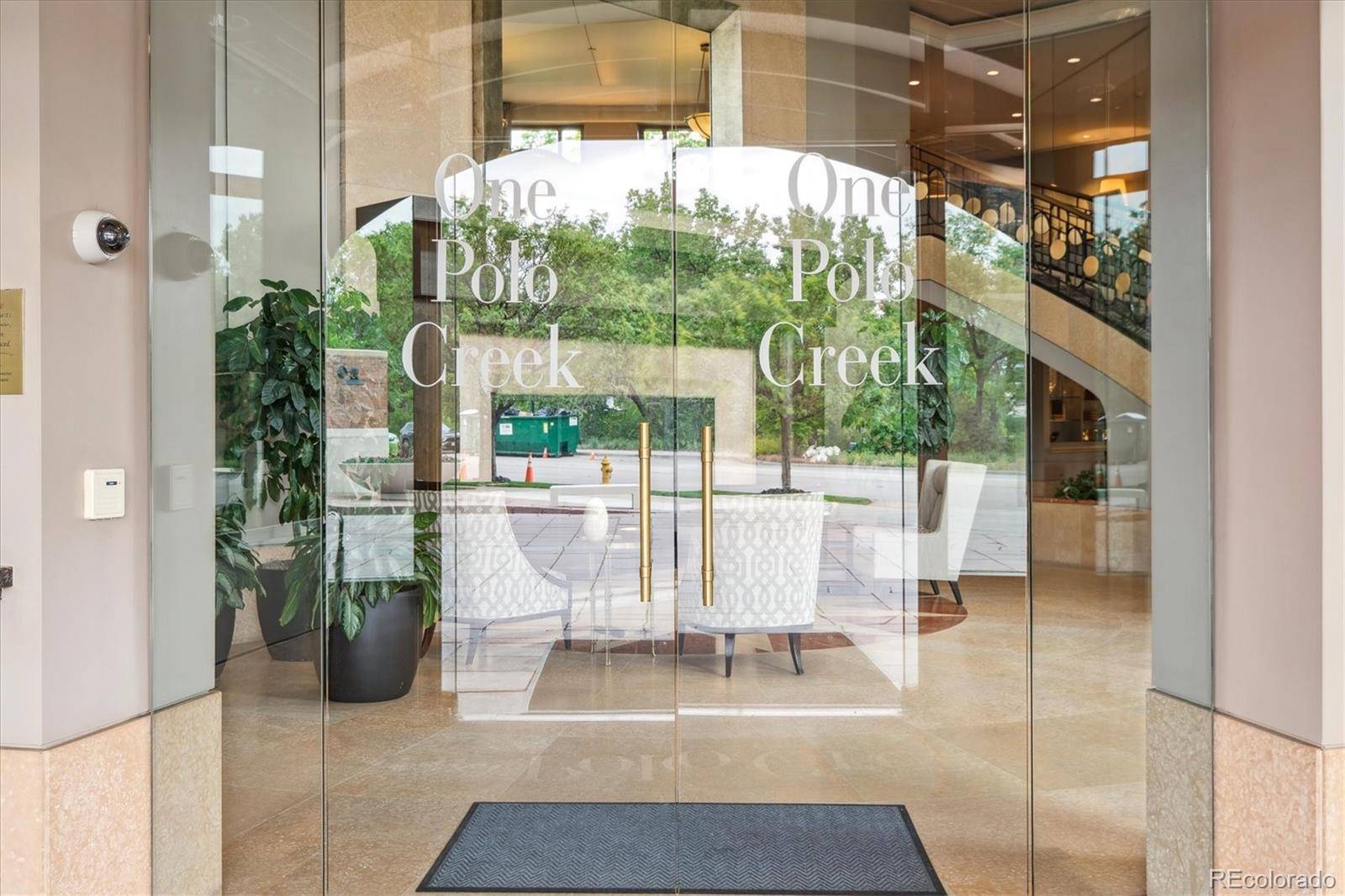$1,750,000
$1,750,000
For more information regarding the value of a property, please contact us for a free consultation.
2 Beds
3 Baths
2,728 SqFt
SOLD DATE : 07/09/2025
Key Details
Sold Price $1,750,000
Property Type Condo
Sub Type Condominium
Listing Status Sold
Purchase Type For Sale
Square Footage 2,728 sqft
Price per Sqft $641
Subdivision Cherry Creek
MLS Listing ID 7424300
Sold Date 07/09/25
Bedrooms 2
Full Baths 2
Half Baths 1
Condo Fees $2,258
HOA Fees $2,258/mo
HOA Y/N Yes
Abv Grd Liv Area 2,728
Year Built 1996
Annual Tax Amount $8,026
Tax Year 2024
Property Sub-Type Condominium
Source recolorado
Property Description
One Polo Creek is a highly coveted Cherry Creek development that delivers a level of security and service not often matched in Denver. You'll enjoy 24/7 valet and concierge services, on-site car washes, a fitness center, three private guest suites, a boardroom for meetings, and a party room with a catering kitchen. This impeccably maintained property offers residents a worry-free living experience. Unit 207 is located on the southwest end of the building, ensuring abundant natural light throughout the day. At just over 2,700 square feet, this 2-bed, 3-bath end unit is beautifully set in the canopy of mature trees surrounding the property. This unit also features two large balconies, one which overlooks the perfectly manicured community gardens, and a second that offers breathtaking views of the mountains, the Downtown Denver skyline, and the Denver Country Club golf course. The open-concept design offers an exceptionally large living space for entertaining, two spacious bedroom suites, a formal eating area, and a large study with beautifully crafted wood built-ins. Two deeded underground parking spaces in a secure, heated garage, as well as a large private storage room are included. Bring your best design ideas to personalize this amazing home in a beautiful Cherry Creek building.
Location
State CO
County Denver
Zoning G-MU-12
Rooms
Main Level Bedrooms 2
Interior
Interior Features Breakfast Bar, Built-in Features, Entrance Foyer, Five Piece Bath, Granite Counters, High Speed Internet, No Stairs, Open Floorplan, Pantry, Primary Suite, Smoke Free, Sound System, Walk-In Closet(s), Wired for Data
Heating Forced Air, Natural Gas
Cooling Central Air
Flooring Carpet, Tile, Wood
Fireplaces Number 1
Fireplaces Type Gas Log, Living Room
Fireplace Y
Appliance Cooktop, Dishwasher, Disposal, Dryer, Microwave, Oven, Range Hood, Refrigerator, Warming Drawer, Washer
Laundry Sink, In Unit
Exterior
Exterior Feature Balcony, Elevator, Fire Pit, Garden, Gas Grill, Lighting, Private Yard
Parking Features Finished Garage, Floor Coating, Heated Garage, Insulated Garage, Lighted, Underground, Valet
View City, Golf Course, Mountain(s)
Roof Type Membrane
Total Parking Spaces 2
Garage No
Building
Sewer Public Sewer
Water Public
Level or Stories One
Structure Type Brick,Concrete,Frame
Schools
Elementary Schools Cory
Middle Schools Merrill
High Schools South
School District Denver 1
Others
Senior Community No
Ownership Corporation/Trust
Acceptable Financing 1031 Exchange, Cash, Conventional, Jumbo
Listing Terms 1031 Exchange, Cash, Conventional, Jumbo
Special Listing Condition None
Pets Allowed Yes
Read Less Info
Want to know what your home might be worth? Contact us for a FREE valuation!

Our team is ready to help you sell your home for the highest possible price ASAP

© 2025 METROLIST, INC., DBA RECOLORADO® – All Rights Reserved
6455 S. Yosemite St., Suite 500 Greenwood Village, CO 80111 USA
Bought with The Fullerton Team
GET MORE INFORMATION
Founders | Lic# 100093743






